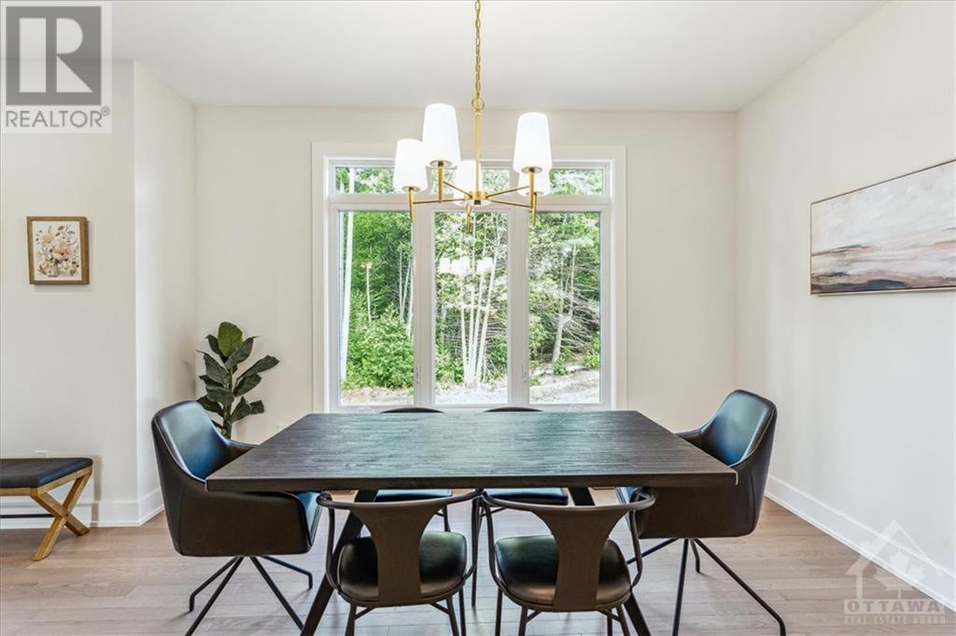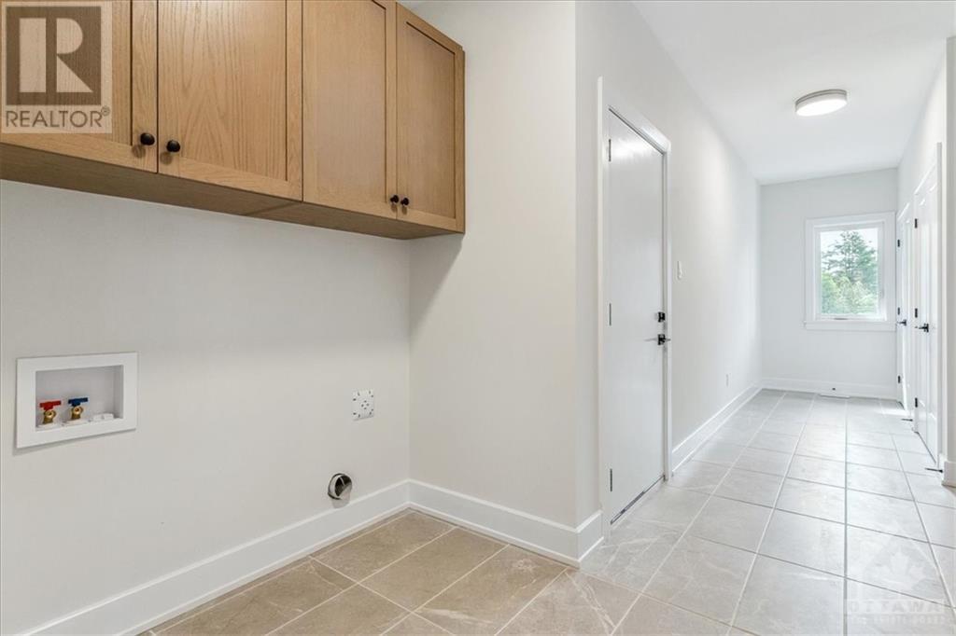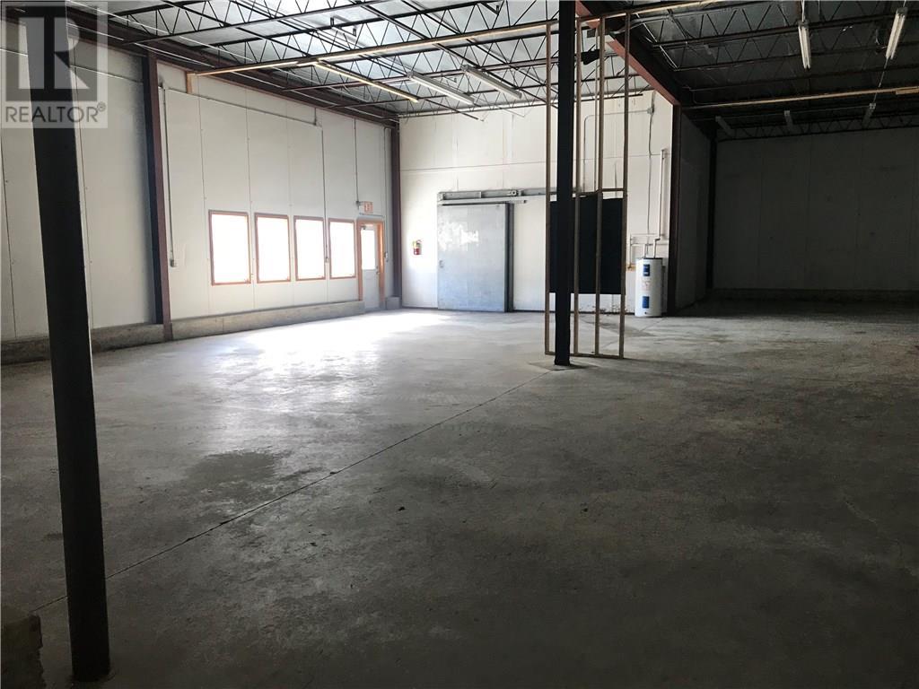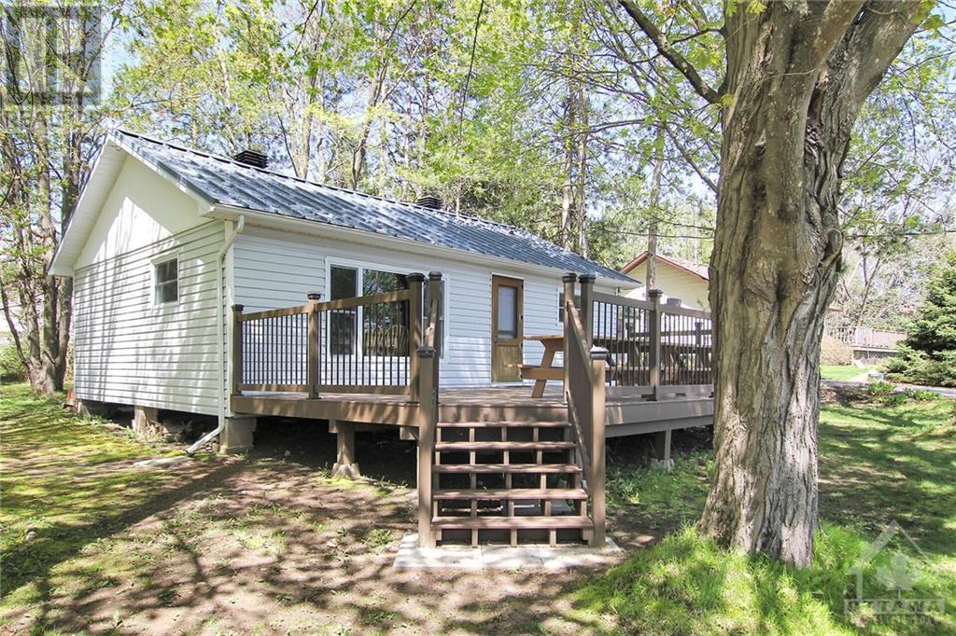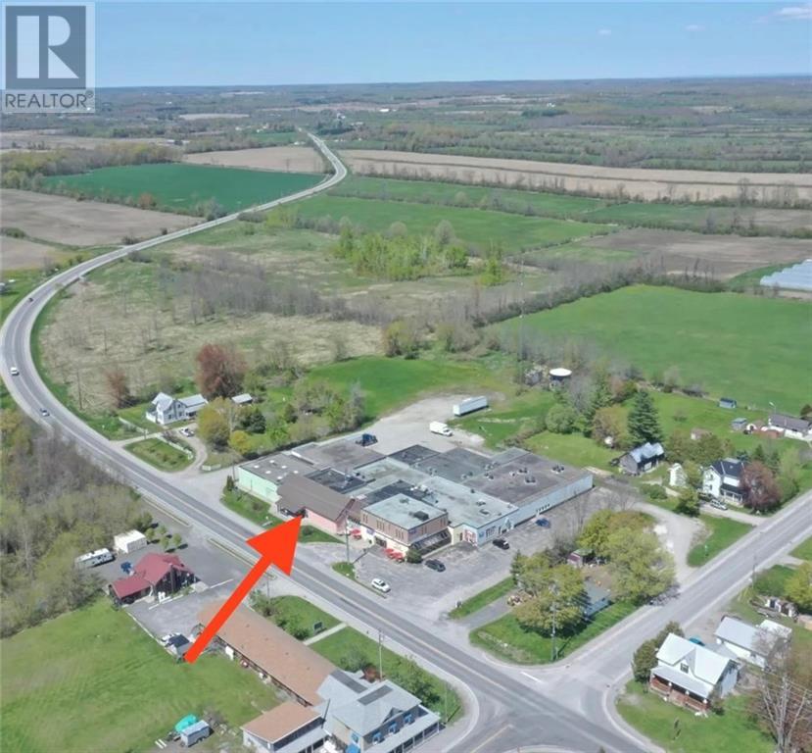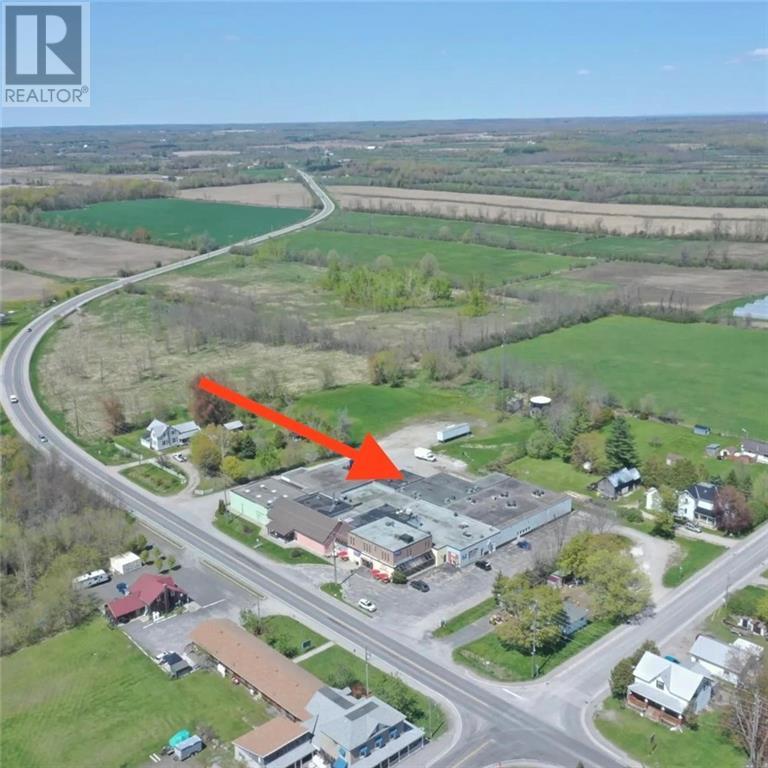221 CASSIDY CRESCENT
Drummond/North Elmsley (908 - Drummond N Elmsley (Drummond) Twp), Ontario K7C0E1
$979,900
ID# X9521594
ABOUT THIS PROPERTY
PROPERTY DETAILS
| Bathroom Total | 3 |
| Bedrooms Total | 3 |
| Cooling Type | Central air conditioning |
| Heating Type | Forced air |
| Heating Fuel | Propane |
| Stories Total | 1 |
| Bathroom | Main level | 3.25 m x 3.96 m |
| Bedroom | Main level | 3.14 m x 3.37 m |
| Bedroom | Main level | 3.37 m x 3.32 m |
| Bathroom | Main level | 2.84 m x 1.7 m |
| Foyer | Main level | 2.03 m x 3.12 m |
| Office | Main level | 3.37 m x 2.94 m |
| Kitchen | Main level | 3.37 m x 4.26 m |
| Dining room | Main level | 3.98 m x 3.65 m |
| Great room | Main level | 5.48 m x 4.87 m |
| Bathroom | Main level | 1.87 m x 1.52 m |
| Mud room | Main level | 2.13 m x 5.02 m |
| Primary Bedroom | Main level | 3.98 m x 4.29 m |
| Other | Main level | 2.71 m x 1.85 m |
Property Type
Single Family

James Wright
Sales Representative
e-Mail James Wright
office: 613-.692.0606
cell: 613.692.0606
Visit James's Website

Jessica Wright
Sales Representative
e-Mail Jessica Wright
o: 800.490.8130
c: 613.692.0606
Visit Jessica's Website
Listed on: October 10, 2024
On market: 48 days

MORTGAGE CALCULATOR
SIMILAR PROPERTIES











